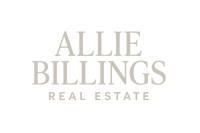5687 Ridge Park DriveLoomis, CA 95650




Mortgage Calculator
Monthly Payment (Est.)
$42,202Welcome to Casa Paloma - a one-of-a-kind, ultra-private Mediterranean estate on 5 acres with panoramic Sierra Foothill views. Boasting over 13,350 sq. ft, this grand residence features 8 bedrooms, 12 bathrooms, an entertainment suite with golf simulator, and detached guest quartersdesigned for the ultimate luxury lifestyle. Custom details abound: exposed wood beams, hand-painted finishes, white oak flooring, and a gourmet kitchen with dual 10' islands and indoor/outdoor bar. The lanai features invisible auto shades, creating seamless flow to the outdoor oasis with a saltwater pool, spa, built-in BBQ, chip & putt green, bocce court, sport court, zip line, croquet course, bistro lighting, misters, garden, and turf play area. City water plus year-round PCWA irrigation keeps the grounds lush. Ideally located in Loomis, minutes from Folsom Lake, top-rated schools, golf, and Sacramento International Airport. Casa Paloma isn't just a homeit's a lifestyle and a Placer County crown jewel.
| 6 months ago | Listing updated with changes from the MLS® | |
| 6 months ago | Price changed to $9,250,000 | |
| 11 months ago | Listing first seen on site |

All measurements and all calculations of the area are approximate. Information provided by Seller/Other sources, not verified by Broker. All interested persons should independently verify the accuracy of information. Provided properties may or may not be listed by the office/agent presenting the information. Data maintained by MetroList® may not reflect all real estate activity in the market. All real estate content on this site is subject to the Federal Fair Housing Act of 1968, as amended, which makes it illegal to advertise any preference, limitation or discrimination because of race, color, religion, sex, handicap, family status or national origin or an intention to make any such preference, limitation or discrimination. Terms of Use
Last checked 2026-03-01 01:55 PM PST


Did you know? You can invite friends and family to your search. They can join your search, rate and discuss listings with you.