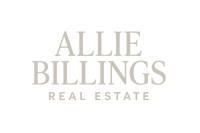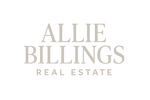1376 Folsom Meadows CircleFolsom, CA 95630




Mortgage Calculator
Monthly Payment (Est.)
$3,554Welcome to 1376 Folsom Meadows Cir N, a beautifully maintained residence nestled in one of Folsom's most desirable neighborhoods. This spacious 4-bedroom, 3.5-bathroom home features a versatile layout with two primary suites, perfect for multigenerational living or extended guest stays. Proudly owned by its original owner, the home showcases thoughtful upgrades and pride of ownership throughout. Enjoy energy-efficient features like a brand new HVAC system, leased solar panels,split-level thermostats, and extra soundproofing insulation between floors for added comfort and privacy. The open-concept living space is filled with natural light and enhanced by custom shutters, high ceilings, and a seamless flow between the kitchen, dining, and family areasideal for both everyday living and entertaining. The main primary suite offers a spacious walk-in closet and a luxurious en-suite bathroom, while all bathrooms are appointed with modern finishes and generous storage. Step outside to a landscaped backyard retreat, perfect for relaxing or hosting gatherings. Conveniently located minutes from top-rated schools, scenic parks, trails, and premier shopping and diningthis home offers the perfect balance of comfort, style, and location.
| 2 months ago | Listing updated with changes from the MLS® | |
| 5 months ago | Price changed to $779,000 | |
| 5 months ago | Status changed to Active | |
| 8 months ago | Listing first seen on site |

All measurements and all calculations of the area are approximate. Information provided by Seller/Other sources, not verified by Broker. All interested persons should independently verify the accuracy of information. Provided properties may or may not be listed by the office/agent presenting the information. Data maintained by MetroList® may not reflect all real estate activity in the market. All real estate content on this site is subject to the Federal Fair Housing Act of 1968, as amended, which makes it illegal to advertise any preference, limitation or discrimination because of race, color, religion, sex, handicap, family status or national origin or an intention to make any such preference, limitation or discrimination. Terms of Use
Last checked 2026-01-14 08:14 PM PST


Did you know? You can invite friends and family to your search. They can join your search, rate and discuss listings with you.