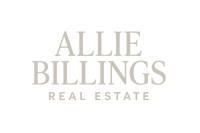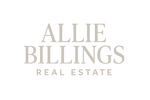7916 Laurelridge CourtFair Oaks, CA 95628




Mortgage Calculator
Monthly Payment (Est.)
$3,375Tucked in a private cul-de-sac, this one-of-a-kind home blends bold 1980s architectural modernism with timeless craftsmanship. Vaulted cedar plank ceilings, 28'x 13' beams and dramatic 22-ft windows flood the space w/natural light & serene views of lush greenery and a charming brick patio. The main-level primary suite opens to a peaceful yard retreat. Custom millwork by Rick Garlick spans floor to ceiling, showcasing a stunning fireplace & built-in bar. New hardwood floors + carpet throughout. Spacious front court yard & side brick patios create seamless indoor-outdoor flowperfect for entertaining or quiet evenings. Seller has maintained the home w/impeccable care. Includes luxury home theater, office, indoor tile planter, RV access, & newer concrete work and fence. Custom iron fencing adds privacy & charm. Garage features cabinets + utility sink. A rare offering for lovers of design, light, and tranquility.
| 5 days ago | Listing updated with changes from the MLS® | |
| 5 days ago | Status changed to Active | |
| a month ago | Price changed to $739,777 | |
| 4 months ago | Listing first seen on site |

All measurements and all calculations of the area are approximate. Information provided by Seller/Other sources, not verified by Broker. All interested persons should independently verify the accuracy of information. Provided properties may or may not be listed by the office/agent presenting the information. Data maintained by MetroList® may not reflect all real estate activity in the market. All real estate content on this site is subject to the Federal Fair Housing Act of 1968, as amended, which makes it illegal to advertise any preference, limitation or discrimination because of race, color, religion, sex, handicap, family status or national origin or an intention to make any such preference, limitation or discrimination. Terms of Use
Last checked 2025-11-30 02:21 PM PST


Did you know? You can invite friends and family to your search. They can join your search, rate and discuss listings with you.