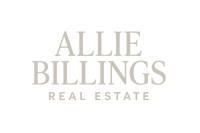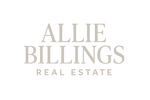3845 S El Dorado StreetStockton, CA 95206




Mortgage Calculator
Monthly Payment (Est.)
$25,093Prime 4.78-acre fully permitted truck yard located at 3845 S El Dorado Street, Stockton, CA, in the heart of the Seaport Industrial District. This fully paved, gated property features dual access points, two fire hydrants, 24/7 security with surveillance cameras, and a high-voltage transformerideal for heavy-duty operations. Income-generating features include a public-approved mechanic shop (open to external clients), truck-driving school, pallet manufacturing, dispatch office, rental offices, and two leased mobile homes. According to the owner, current income is approx. $41,000/month, with room to grow by optimizing truck parking or upgrading shop space. Zoned for heavy industrial use, the site is minutes from Highways 99, 5, and 4, and near the Port of Stockton, offering excellent access to Central Valley, Bay Area, and Sacramento markets. Surrounded by major logistics companies, this turn-key property is ready for immediate use with long-term upside potential. Ideal for owner-users or investors seeking strong cash flow, scalable operations, and a rare, centrally located logistics asset.
| 2 months ago | Listing updated with changes from the MLS® | |
| 2 months ago | Price changed to $5,500,000 | |
| 8 months ago | Listing first seen on site |

All measurements and all calculations of the area are approximate. Information provided by Seller/Other sources, not verified by Broker. All interested persons should independently verify the accuracy of information. Provided properties may or may not be listed by the office/agent presenting the information. Data maintained by MetroList® may not reflect all real estate activity in the market. All real estate content on this site is subject to the Federal Fair Housing Act of 1968, as amended, which makes it illegal to advertise any preference, limitation or discrimination because of race, color, religion, sex, handicap, family status or national origin or an intention to make any such preference, limitation or discrimination. Terms of Use
Last checked 2026-03-01 05:00 PM PST


Did you know? You can invite friends and family to your search. They can join your search, rate and discuss listings with you.