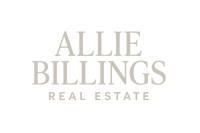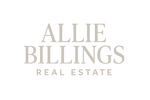1513 Sea WayBodega Bay, CA 94923




Mortgage Calculator
Monthly Payment (Est.)
$11,839This Fully Furnished masterpiece with stunning custom features and finishes that will take your breath away. As you enter, a unique and beautiful custom carved mahogany door accentuates the home's luxurious feel. A generous number of skylights energize the home w/ natural light, providing welcome comfort. Remote control blinds allow the homeowner to control the desired light and access the incredible ocean views that are the very core of this home's ambiance. Beautiful, well-constructed home with spectacular views of Doran Beach, Pt. Reyes, Bodega Bay, Bodega Harbor and Bodega Head. Unique North Harbour location with the sounds of waves crashing on the beach and sea lions barking from Seal Rock. This exceptional home features 3 bdrm and 2.5 ba plus a spacious loft with fantastic views with desk countertops, custom built file cabinets, a sink and fridge perfect for an office. There are incredible ocean views from all rooms and a special all weather Florida Room'', a glassed in deck that has incredible views and serves as an appetizer and wine tasting area. There are separate entrances to both bedrooms on the lower floor with private patio access. There is a charming Secret Garden off the laundry room with a separate outdoor entrance.
| 6 days ago | Listing updated with changes from the MLS® | |
| 6 days ago | Status changed to Pending | |
| 3 months ago | Price changed to $2,595,000 | |
| 10 months ago | Listing first seen on site |

All measurements and all calculations of the area are approximate. Information provided by Seller/Other sources, not verified by Broker. All interested persons should independently verify the accuracy of information. Provided properties may or may not be listed by the office/agent presenting the information. Data maintained by MetroList® may not reflect all real estate activity in the market. All real estate content on this site is subject to the Federal Fair Housing Act of 1968, as amended, which makes it illegal to advertise any preference, limitation or discrimination because of race, color, religion, sex, handicap, family status or national origin or an intention to make any such preference, limitation or discrimination. Terms of Use
Last checked 2026-03-01 08:16 PM PST


Did you know? You can invite friends and family to your search. They can join your search, rate and discuss listings with you.